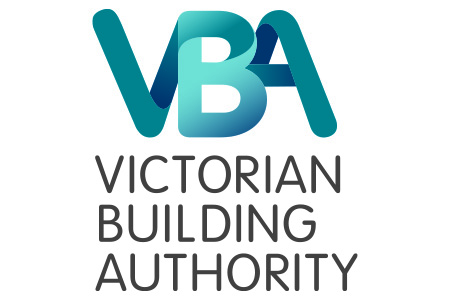Revised VBA interpretations of new condensation management provisions

The National Construction Code (NCC) 2022 condensation management requirements came into effect on 1 May 2024 and will further decrease health risks associated with condensation in new homes.
Previously, in our Introduction to Condensation Management Practitioner Education Series webinar and associated Q&A document, we stated the only way to achieve compliance with the performance requirements where a building had no overhanging boxed eaves was through a performance solution.
Following feedback from industry and clarification from the Australian Building Codes Board (ABCB), we would like to amend our interpretation of that position and further clarify the method of calculation to achieve Deemed-to-Satisfy provisions.
The VBA's interpretation of what constitutes an eave now aligns with the definition under HB50 from the National Dictionary of Building & Plumbing Terms, that an eave is the “lower edge of a pitched roof or the edge of a flat roof”.
Additionally, we consider the eave to be a system involving a combination of architectural elements, including fascias, gutters and potentially other components. This interpretation now means that where a building does not have overhanging boxed eaves, such as the one shown in Figure 10.8.3 of the ABCB Housing Provisions Standard 2022, a performance solution is not required to be formulated, provided the required amount of ventilation has been achieved, for example, by fascia vents.
The primary function of an eave extends beyond the traditional definitions of shading and diverting water away from the walls below, highlighting its role in facilitating ventilation through the eave system. This maintains the overall health of a building's roofing system, preventing moisture accumulation and ensuring balanced airflow within the roof space, as per F8D5 NCC 2022 Volume 1 & 10.8.3 of the ABCB Housing Provisions Standard 2022. This is specifically relevant for climate zones 6, 7 and 8 (pictured below). You can also use the ABCB’s interactive climate zone map to find your appropriate climate zone by searching an address, suburb or postcode.

Integrating ventilation into the eave design, at a higher airflow rate at the lower edge of the roof, compared to that at the ridge, in line with the example calculation taken from the VBA’s Introduction to Condensation Management Practitioner Education Series webinar, is considered to meet the deemed to satisfy provisions.
