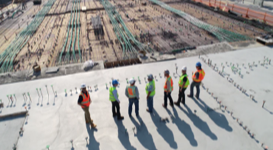Building industry
Information on building regulations, registration, fees, enforcement and more.
Building surveyors
Information on regulations, registration, carrying out your role as a building surveyor and more.
Plumbing industry
Information on plumbing regulations, becoming registered or licensed, fees, enforcement and more.
Owner-builders
Information about applying for an owner-builder certificate of consent, including eligibility, training requirements and more.
Consumers
Information about building and plumbing matters for property owners, residents and renovators.
-
Home renovation essentials
- Engaging a builder
- Engaging a plumber
- Appointing a building surveyor
- Ending the appointment...
- Planning and building permits
- Landscaping
- Plumbing compliance certificates
- Insurance for building and plumbing work
- Protecting adjoining properties
- Energy efficiency requirements
- At the end of your building project
-
Safety guides
- Smoke alarms
- Bushfire protection
- Essential safety measures
- Carbon monoxide
- Wood heaters, solid fuel heaters, and flues
- Hot water safety
- Safety and plumbing products (WaterMark)
- Storm and flood information
- Minimising foundation movement
- Balconies, decks and balustrades
- Freestanding walls
- Termites
- Basketball rings
- Water ingress – balconies, decks and terraces
- Earthquake design and construction
Registration and Licensing
Information on becoming a registered building practitioner, or a registered or licensed plumber.
-
Building practitioner registration
- Renewals and other requirements
- Building fees
- Building companies
- Mutual Recognition for building practitioners
- National police check
- Fit and proper person – external administration
- Partnerships
- Automatic Mutual Recognition
- Online Exams – Building
- Why do I need to log in to VBA?
- Apply for registration online
Building Practitioner Resource Hub Landing Page

Building
Practitioner
Resource Hub
Building
Practitioner
Resource Hub
Welcome to the VBA Building Practitioner Resource Hub
The VBA aims to provide regulatory guidance that is clear and authoritative. At every opportunity, we strive to increase awareness of the building sector’s regulatory environment and help practitioners and industry navigate the system.
The VBA develops targeted education and guidance materials to better enable practitioners to navigate change in the building system and to promote compliance.
The education resources on this page are targeted towards building practitioners. Plumbing practitioners should head to the Plumbing Practitioner Resource Hub.
© 2024 Victorian Building Authority (VBA).
The VBA publishes a range of resources to inform practitioners and the community about relevant building and plumbing related legislation and standards for general guidance in respect to building or plumbing practice. These resources are owned by the VBA and may include content licensed to the VBA by third parties.
The VBA makes no warranties or representations whatsoever about the accuracy, reliability, suitability, completeness or authenticity of any information or material contained in this resource. Any use or reliance on such information is at a person’s own risk. The VBA accepts no liability whatsoever for any direct, indirect or consequential loss or damage any person may suffer arising out of or in connection with the access or use of these resources (including any third party material included within these resources).
Need Additional Help?
Useful links
Building Regulations 2018
Practitioners can access an Authorised version of the Building Regulations 2018 via the Victorian Legislation Website.
The current version is Statutory rule number 38/2018, Version 022.
Building Act 1993
Practitioners can access an Authorised version of the Building Act 1993 via the Victorian Legislation Website.
The current version is ACT number 126/1993, Version 130.
VBA Complaints Line
The VBA deals with complaints about problems with building or plumbing work in different ways. This is because different legislation applies. But in both cases, in the first instance you need to contact the relevant parties (such as building surveyor, builder, plumber, local council etc.) to discuss your concerns. This may help to resolve an issue, as you might get clarification or further advice on the matter.
If you do lodge a complaint with us, you need to attach written confirmation of any contact (or attempt to contact) the relevant parties, such as emails. If the relevant parties provided no response or no action was taken, you will need to confirm this. It is vital to provide evidence with your submission. This helps validate your claim/s and helps us make a fair assessment of the issue/s.
To find out more about the process for building and plumbing complaints and the possible outcomes of making a complaint, click the Learn More button.
Australian Standards
The Australian Standards are published documents setting out specifications and procedures designed to ensure products, services and systems are safe, reliable and consistently performed the way they are intended to.
To access the Australian Standards, a licenced copy must be purchased. To purchase the Standards, click the button below.
National Construction Code
All Practitioners are able to access and download a copy of the NCC via the ABCB website, but you will first need to register your details. To access the NCC, click the button below.
Consumer Affairs Victoria
Consumer Affairs Victoria is a business unit of the Department of Justice and Community Safety, within the Victorian government.
We are Victoria’s consumer affairs regulator. Our purpose is to help Victorians be responsible and informed businesses and consumers.
To access the CAV website, click the button below.
Dispute Resolution Victoria
Domestic Building Dispute Resolution Victoria (DBDRV) is an independent government agency that provides free services to help resolve domestic (residential) building disputes.
This service was established to resolve building disputes without the cost and time often associated with courts and tribunals.
To access the DRV website, click the button below.









